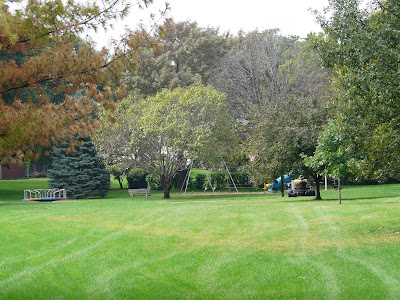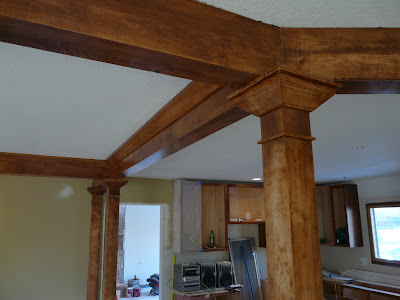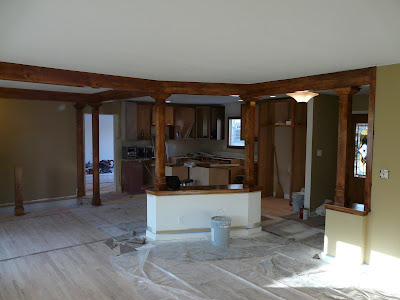
Sunday, February 22, 2009
More Pics of the House
Hey all. Clearly some visible progress on the interior of the house over the last few days. Beams and columns stained and sealed. Some paint going up. Light fixtures installed. This coming week... attic insulation, closet shelving installation, more painting, and sanding and refinishing hardwood floors. 2 weeks and counting for move in date.


Monday, February 16, 2009
Exterior Pics of the New Place
Wanted to post some exterior pics of the house so that you could see what it looks like when the snow isn't all over the place...I took these last Fall. We have 3 huge honey locust trees in the backyard, a really nice maple tree to the right of the garage, a 30' tall pear tree (I'm sure you'll all want some pears...just ask our neighbors the Sabino's how many it produces and how good they are...there are plenty to go around), an English oak tree, and a red bud. As you can see there is a pretty good sized front and backyard to mow. I trimmed up the yews in the front of the house late last fall so they look way better now. I'm excited to do some exterior work since that is one of my hobbies. It's a release of mine to get some dirt under my finger nails...can thank my dad for his influence in my life along those lines...master gardener extraordinaire. In time we'll repaint the exterior as well and either paint the brick or put stone over it. Verdict is still out on that one. Eventually, I'll post some before and after pics of both the exterior and interior so you can see the changes we've made.
This week: finishing trim, painting walls, hanging light fixtures and ceiling fans, installing front door, installing new kitchen window, installing sliding patio door, plugging and switching, measuring for countertops, appliances are ordered. More to come....
This week: finishing trim, painting walls, hanging light fixtures and ceiling fans, installing front door, installing new kitchen window, installing sliding patio door, plugging and switching, measuring for countertops, appliances are ordered. More to come....






Picture of the park in our backyard.
Saturday, February 14, 2009
JDR becomes Century 21

I'm pleased to announce that The JDR Group has merged with Century 21 Signature Real Estate effective today. The JDR Group is the real estate brokerage that I've been proudly representing for the last 3 years. I'm excited to take all of the innovative marketing tools, aggressive sales philosophies, and ever-growing market share at JDR and pair it with the nation's most recognizable real estate brand in Century 21. We'll have 5 offices - Ames, Huxley, Story City, Ankeny, and Des Moines, will more than double our staff and agent team, become one of the largest brokerages in Central Iowa, and continue to provide outstanding sales and marketing service to our clients. Check out our new website at http://www.c21sre.com/.
I told Stephanie that it's interesting how it was read when I walked across the stage at my ISU graduation in 2003 that I was going to seek a career in real estate as a Century 21 agent. Now that's come true. I'm super busy with all the changes and details that go along with the merger. I've hired a part time assistant as well to help me carry the load. Her name is Libby Asay and I'm excited to have her help me so I can better balance my time with family, ministry, and career.
I'll have a lot more changes in my business over the next few weeks. My new e-mail address is Jared.VanCleave@Century21.com. My website will still be http://www.jaredvancleave.com/ where I'll showcase all my clients listings. Feel free to call me or e-mail me if you have more questions and... I'm never too busy for your referrals if you know of someone looking to buy, sell, or invest in real estate!
Friday, February 13, 2009
Brenna Update
Brenna is going to be 16 months on Monday! It's crazy to me that she's already that old! She's been saying quite a few words, which has been fun. Here is a video of her saying some words and animal sounds...with our prompting. :)
http://www.youtube.com/watch?v=YglLI9SQxW8
It's been hard to get good pictures of Brenna lately because she's always on the move, but I was able to take a few the past few days.
Brenna & Daddy having fun after dinner.
http://www.youtube.com/watch?v=YglLI9SQxW8
It's been hard to get good pictures of Brenna lately because she's always on the move, but I was able to take a few the past few days.
Brenna & Daddy having fun after dinner.

One of Brenna's favorite foods is crackers!
Mommy's little "helper"! :)
Brenna talking on her cell phone (an old one of ours). She's starting to actually pretend like she's talking to someone. She hasn't quite figured out what end to talk into though :)
Sunday, February 8, 2009
Trim and Doors Are On!
Some more pictures of the progress from last week. Trim and doors are on. Painter will start painting this coming week. The trim carpenter will start to hang the maple for the beams and columns. That will be fun to see. The hardwood floor is finished except the entryway where they will pull up the old and put a walnut inlay in as well. It will look similar to the dining inlay. I've been looking online and i think our style is going to be prairie. Eventually I'll finish the exterior to look like the last picture below. We're either going to paint the brick in the front and around the fireplace a darker color or hang stone veneer on it instead. More pictures to come after this week. Hopefully we'll get some painting done and more of the final trim work.



 Shot of the family room with the fireplace, floors covered for painting.
Shot of the family room with the fireplace, floors covered for painting.
 Brenna in her bedroom.
Brenna in her bedroom.
 Steph checking out her new closet in our bedroom.
Steph checking out her new closet in our bedroom.
 Another house in town that we like the colors on, will do something similar to the exterior of our's, if we do the stone it will be different than this or we'll paint the brick, planning on painting the front door and the garage door a lighter brown color.
Another house in town that we like the colors on, will do something similar to the exterior of our's, if we do the stone it will be different than this or we'll paint the brick, planning on painting the front door and the garage door a lighter brown color.


Shot of the doors we are putting in, trim up, floors done.

Shot of the dining room floor, inlay finished, same inlay to be installed in the entryway.

Shot looking through the kitchen toward the entryway and living room.
 Shot of the family room with the fireplace, floors covered for painting.
Shot of the family room with the fireplace, floors covered for painting.  Brenna in her bedroom.
Brenna in her bedroom. Steph checking out her new closet in our bedroom.
Steph checking out her new closet in our bedroom.

Sunday, February 1, 2009
Van Cleave Housing - out with the old, in with the new...staying the same: remodeling
Many of you already know that Steph and I bought a different house here in Ames. It's next door to some of our really good friends Paul and Jenni Sabino (Paul performed our wedding ceremony and Jenni sang in it). Our new address is 2114 Greenbriar Circle. It's located 1 block from the ISU football stadium and Reiman Gardens. It's a 3 bedroom ranch walk-out, with a great yard, mature trees, located on a cul-de-sac, and backs up to a park. We're pumped. We just sold our current house, yesterday, to a young couple. We will be closing on March 13th. They love the Wilson house and are super pumped too. They might even start going to Cornerstone Church with us and we invited them to our connection group. So cool.

Anyway, we are doing some pretty extensive remodeling our our new house on Greenbriar. I took some pics last week and wanted to post them so you can see the progress. It's been a lot of fun to see my vision come to life. On Wilson I did the lion share of the remodeling myself, but this time around I just did the design and I'm subcontracting out the labor. By the time the project is over it will practically be a new house. We picked it because of the location. New wiring, plumbing, drywall touchups, paint, flooring, bathroom, new trim, kitchen, hardwood floors, etc. The pics below were taken as flooring was wrapping up. More to come. Looking forward to hosting many Van Cleave gatherings at the new location. Come visit...after March 13th of course!

Open floorplan, view from living room into the entry and kitchen, beams & columns will be wrapped with stained maple to match the cabinets, oak hardwood floors throughout.
Second living room, used to be a 1+ car garage, wood fireplace, will be our entertainment/family room, hardwood floors in here too.
Subscribe to:
Comments (Atom)








